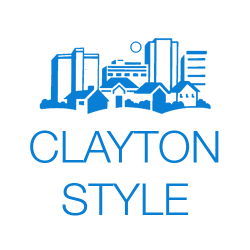Pistachio encrusted trout @ifratellinistl One of my favorite dishes in St. Louis. – from @Clayton.style on Instagram
I haven’t been to @first.watch in a while… eggceptional! – from @Clayton.style on Instagram
Hosting lunch today @pastariapasta for #diningoutforinstagram – from @Clayton.style on Instagram
A Neoclassical Regency Experience | 33 Brentmoor Park
33 Brentmoor Park represents a rare opportunity to own one of the most impressive estates in Saint Louis. This Frederick Dunn home was reimagined by the collaboration of Brian Smith, Jamieson Interior Design & Moynihan & Associates to create a neoclassical regency experience with one-of-a-kind features throughout.
The Sir John Soane inspired residence, guided by the bi-symmetrical philosophy, spans 13,000 square feet and includes 5 bedrooms, 8 bathrooms, a screening room, world class wine cellar, a Paris-imported paneled sitting room, elevator and salt-water pool. The pool house echoes Queen Victoria’s Brighton Pavilion. Set on 1.7 acres of artfully composed gardens and grounds. 3-car garage doubles as a covered valet drop off for parties. A true feast for the eyes and opportunity to appreciate remarkable style and craftsmanship.
QUICK FACTS: Address: 33 Brentmoor Park Price: $5,975,000 Website: 33BrentmoorPark.com 5 Beds, 8 Baths Living Area: 12,658 Sq. Ft. Pr/Sqft: $472.03 Listed by: Ted Wight & Stephanie Oliver | (314)607-5555
33 Brentmoor Park. Now available through me and @stephanieoliver8 #dielmannsothebys – from @Clayton.style on Instagram
Junior League 8th Annual Home Design Tour
The 8th Annual Home Design Tour is scheduled for Saturday, April 14, 2018! This is a self-guided tour featuring seven homes across the St. Louis area from Benton Park to Bellerive, including my listing at 33 Brentmoor Park (seen below.)
The tour will run from 9 a.m.-4 p.m. and will kick off on Friday, April 13, 2018 from 6-9 p.m. at the Toast of the Tour Open House at Mitchell Gold + Bob Williams store at Plaza Frontenac.
Tickets will be available for purchase at all homes on the day of the event and are non-refundable. Payment will be accepted in cash, credit card or by check made payable to the Junior League of St. Louis.
- 2018 Home Design Tour Ticket Information
- 2018 Home Design Tour FAQ’s
- 2018 Home Design Tour Sponsors & Event Patrons
Event Details:
- This event takes place rain or shine.
- No refunds after Monday, April 9, 2018 at 5 p.m.
- Strollers are NOT permitted inside the homes.
- Children 12 and under are free.
- Restrooms are NOT available in the homes.
- Outside food is NOT permitted inside the homes.
- One guidebook (containing a detailed map with addresses) will be provided along with a wristband. The wristband will serve as your ticket for admittance into the homes.
- Booties will be provided at each home. Tour attendees are required to wear the booties upon entering the homes and removing them prior to leaving.
One of St. Louis’s most impressive estates coming soon. 33 Brentmoor Park. $5,975,000. Listed by Ted Wight & Stephanie Oliver. – from @Clayton.style on Instagram
Classic Lake Forest Home | 106 Lake Forest Drive
Classic Lake Forest home in beautiful condition. Grand sized rooms with up to 10′ ceilings. Exceptional architectural details and millwork, restored terrazzo foyer, and hardwood floors throughout the rest of the house. Enter to find formal rooms with plantation shutters, sunroom, family room off of the fabulous kitchen and breakfast room. The current owners removed walls and transformed the space to create an all new kitchen and breakfast room that has everything the most discerning buyer wants and needs. Completing the 1st floor is the powder room, & 5th bedroom with full bath.
Upstairs is the master retreat with bedroom, sitting room, master bath and laundry room. In addition there are three large bedrooms, two full baths and office. The lower level provides a 24×16 rec room with fireplace, adjoining bar, half bath & loads of storage. Outdoors is new patio, fire-pit, gardens, rear deck and beautiful yard. This is a fabulous neighborhood in the award winning Clayton school district.
QUICK FACTS: Address: 106 Lake Forest Drive Price: $1,325,000 5 Beds, 6 Baths Living Area: 4,830 Sq. Ft. Pr/Sqft: $274.32 Listed by: Meg Coghlan | (314)640-6343

