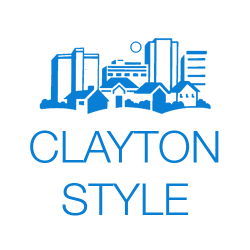Walk to your favorite restaurants, Clayton Center & Straub’s.
The home has been totally renovated with an addition growing the house to 3,400 sq. ft. Living Room with gas fireplace that opens to a formal Dining Room. The kitchen features granite counters, custom wood cabinets, center island, double ovens & a gas cook-top.
You will love the large family room on the back of the house that opens to a fenced backyard with gardens, a pergola & patio. The main floor has a guest bedroom & full bath. The 2nd level features an expansive master bedroom that looks out onto the gardens. The master bathroom has a Jacuzzi tub, separate shower & a 2-sink vanity. Large walk-in closet with extra wall closets. The 2nd floor has dramatic Palladian windows, 3 additional bedrooms for a total of 5 bedrooms with walk-in closets & 2 more full baths for a total of 4 full baths. 9’ ceilings on the 2nd level. Partially finished LL with a cedar closet & walkout. 2 car garage.

