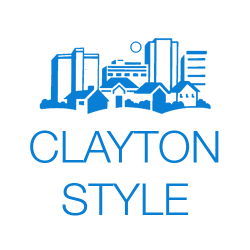This stunning Clayton home is now move-in ready! Brand new refinished and stained hardwood floors throughout the entire main level and new designer carpet & paint in all bedrooms! Just steps from downtown Clayton, the home features an open floor plan, 10′ ceilings, chefs kitchen & private in-ground pool! Expansive entry foyer leads to the large living room with gas fireplace & double doors opening to the backyard oasis w/in-ground pool with waterfalls & large patio.
The updated kitchen includes: Subzero refrigerator, Wolf 6 burner gas range, 2 dishwashers, custom cabinetry & quartz countertops. Other features on main floor: formal Dining room, half bath, family room off kitchen & hardwood flooring. Walk upstairs to the master suite with 2 walk in closets, master bath with double sinks, whirlpool tub & walk in shower. The 2nd floor also includes 2 additional bedrooms joined by a jack & jill full bath & laundry room. Downstairs includes a large rec room/family room, half bath & 2 car garage.

